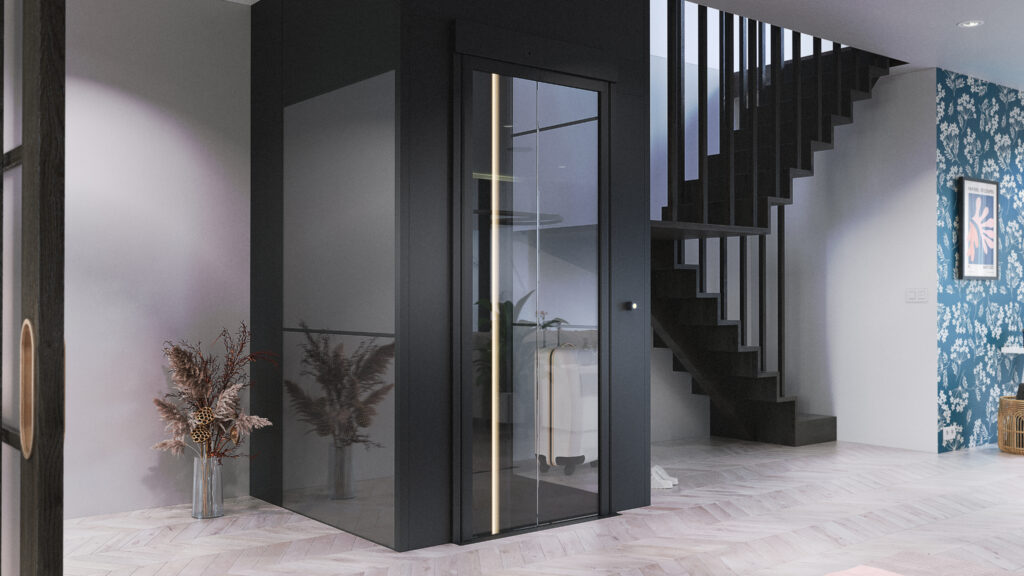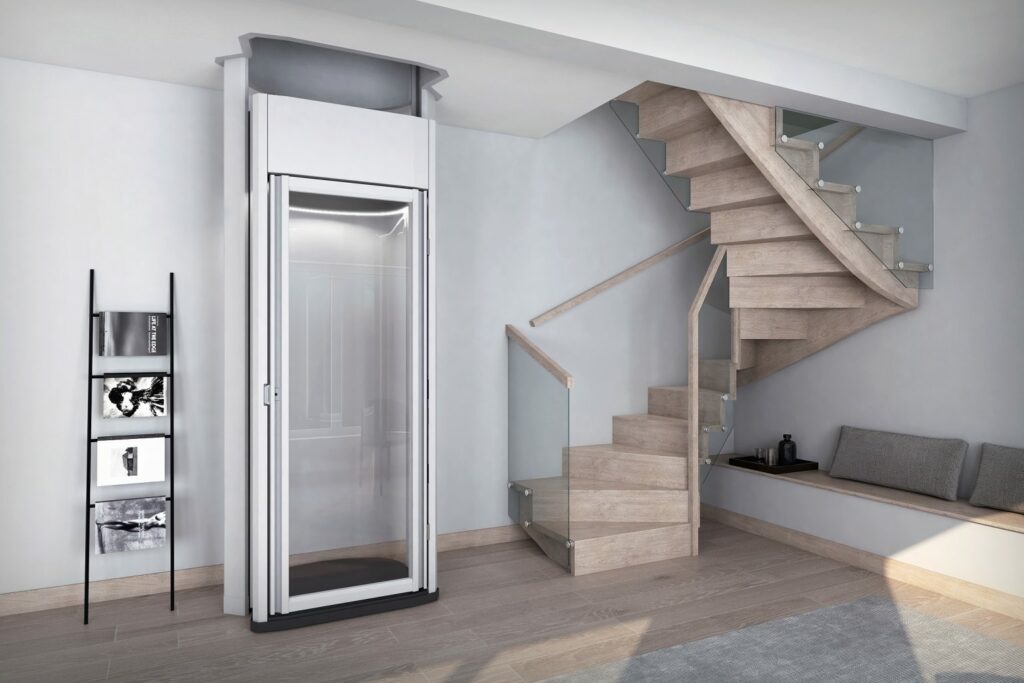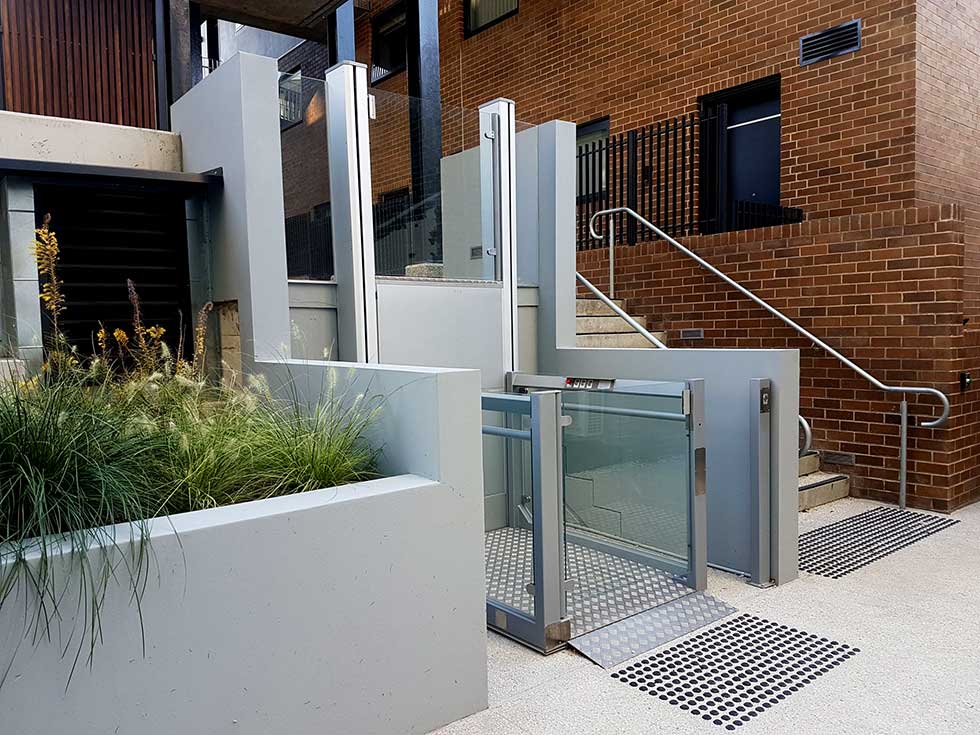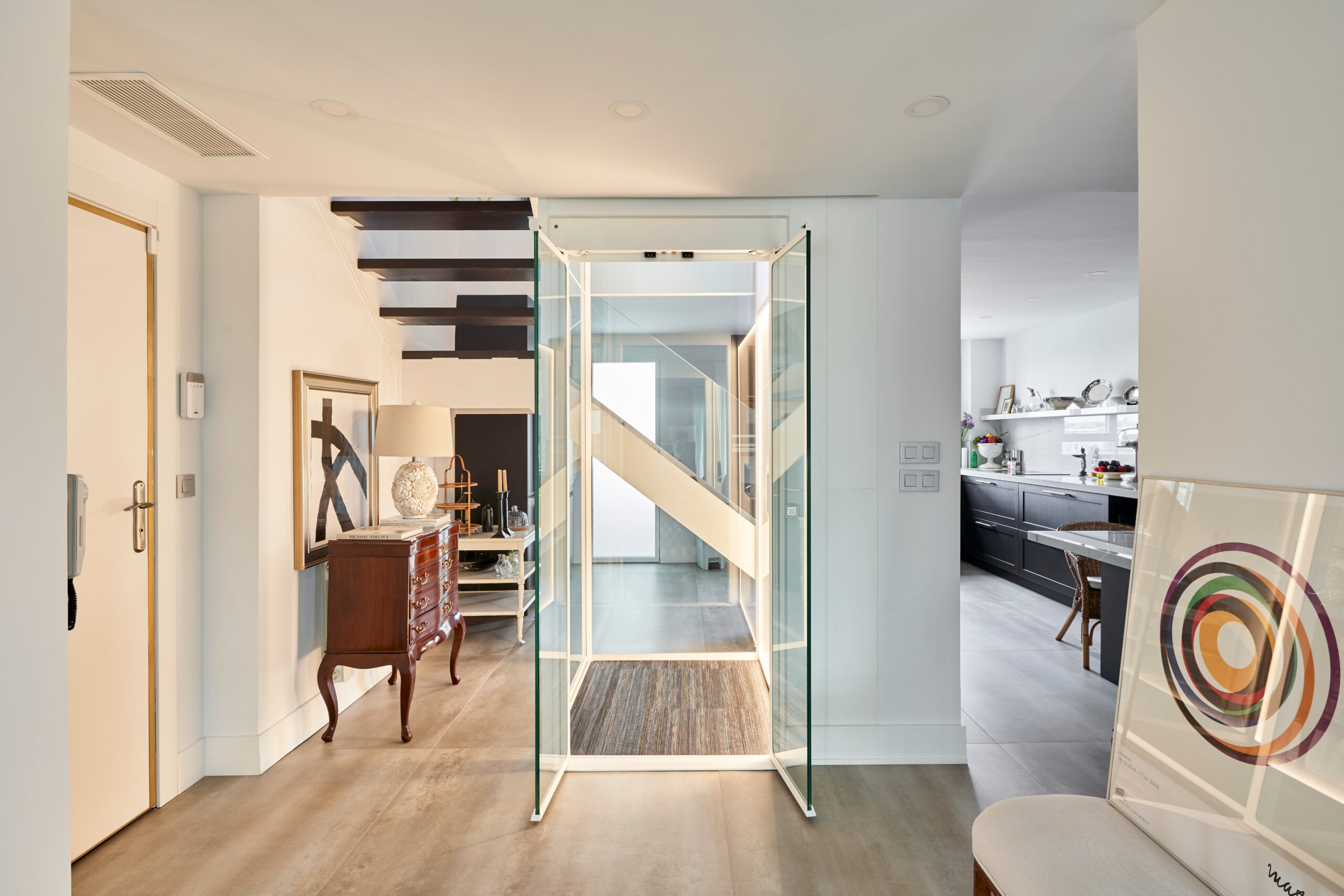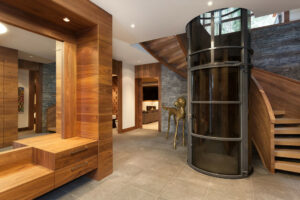Accessible elevators: eliminates everyday architectural barriers
The solution you were looking for
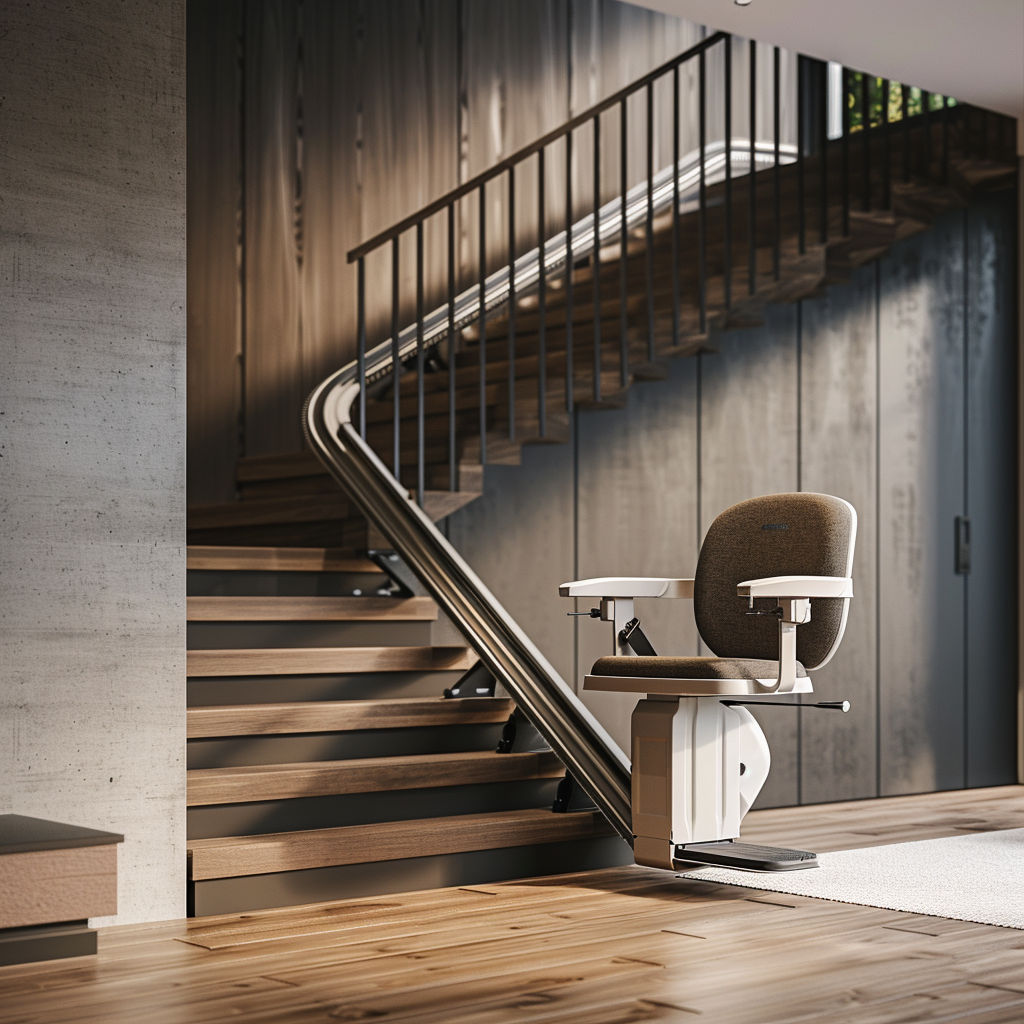
Quick installation
Our accessibility systems are installed quickly, minimizing the inconvenience to ensure the fastest possible service to the user.
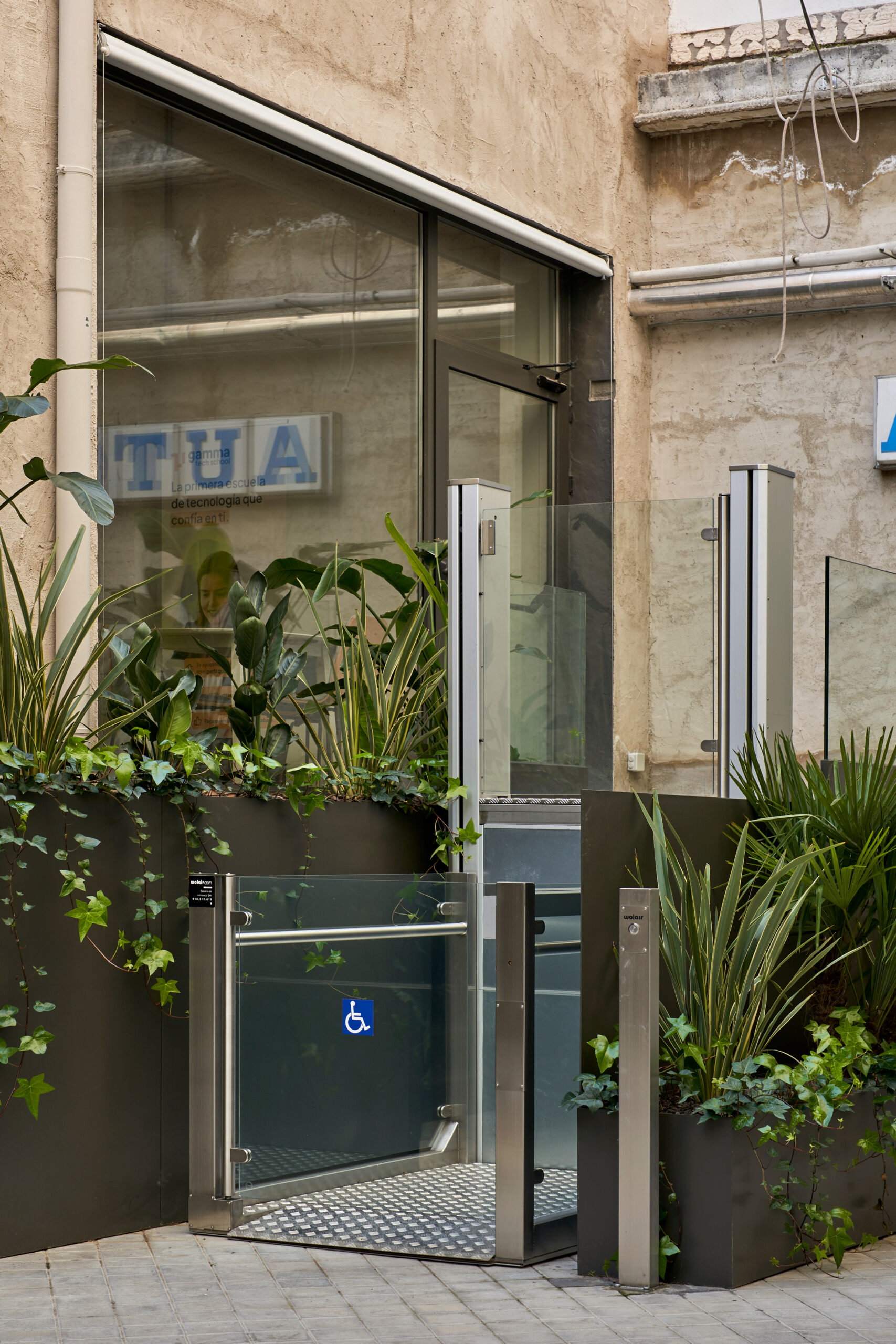
Designed to complement environments
Wolair’s accessibility systems integrate harmoniously, improving mobility without altering the aesthetics and functionality of the environment.
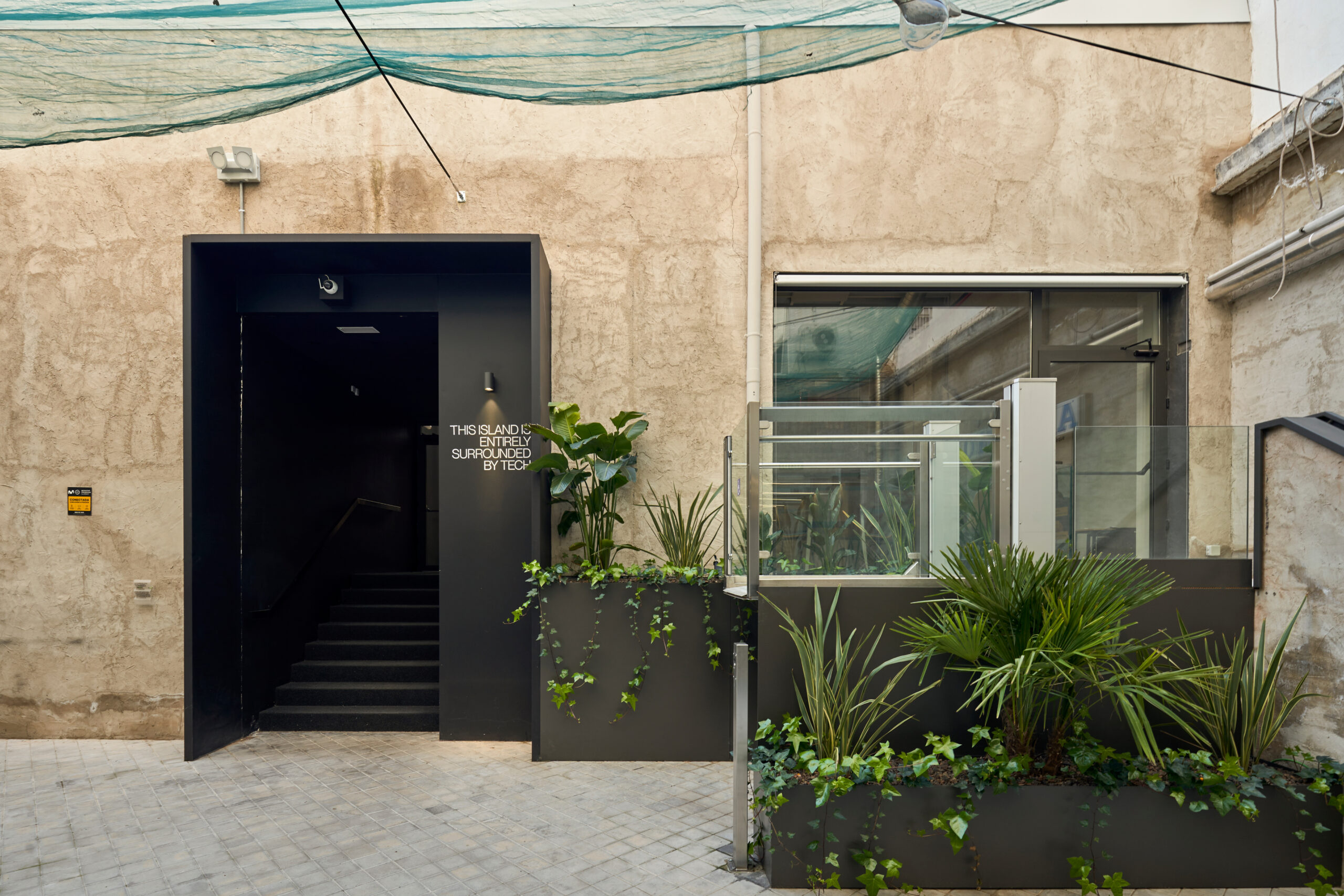
Suitable for outdoor use
Our accessibility solutions are outdoor-ready, resisting adverse weather conditions while maintaining their functionality and aesthetics.
Eliminate architectural barriers in the building
FAQ’s about accessible elevators and platform lifts
According to the Technical Building Code (CTE), an accessible elevator must have a car with minimum dimensions of 1.00 m wide by 1.25 m deep. The door must have a minimum opening of 0.80 m wide and must be automatic.
The main regulations are the Technical Building Code (CTE), the Horizontal Property Law, and the specific regional laws on accessibility and elimination of architectural barriers.
It is not always mandatory, but if an owner with a disability or over 70 years of age requests it, and the cost does not exceed twelve ordinary monthly community fees, the community is obliged to carry out the necessary accessibility works, including the installation of an elevator.
A stairlift platform is a mobility device designed to transport people with reduced mobility or in wheelchairs between different levels of a building, overcoming architectural barriers such as stairs.
There are two main types: vertical platform lifts, which function like small elevators, and inclined platform lifts, which move along the line of the staircase.
The installation must comply with current safety regulations, ensuring adequate load capacity, safety systems such as handrails and emergency stop mechanisms, and an accessible and user-friendly design.
They improve accessibility and mobility for people with disabilities, increase property value, and eliminate architectural barriers, making spaces more inclusive and functional.
Yes, at the European level (with EU NextGeneration funds), as well as at the state, regional and local levels, there are various grants and subsidies aimed at improving accessibility in residential and commercial buildings.
In addition to the minimum dimensions, it is important to consider the placement of control buttons at an accessible height, acoustic and visual signals, and adequate lighting inside the cabin.
In addition to the installation of elevators, platform lifts, ramps and other assistive devices can be implemented to overcome existing architectural barriers.
