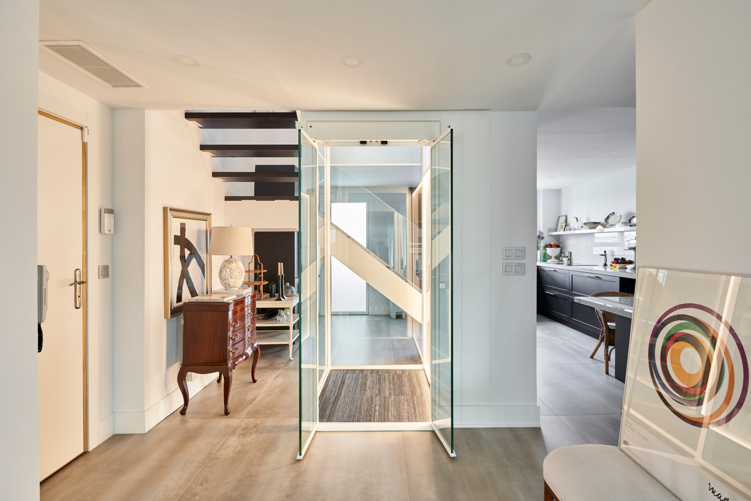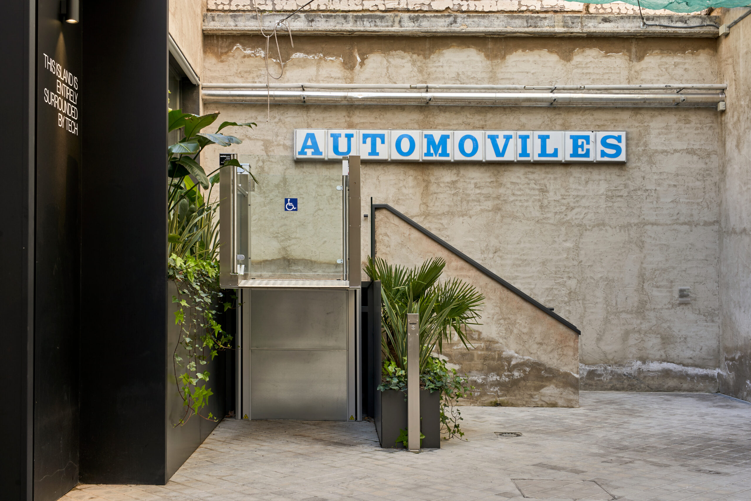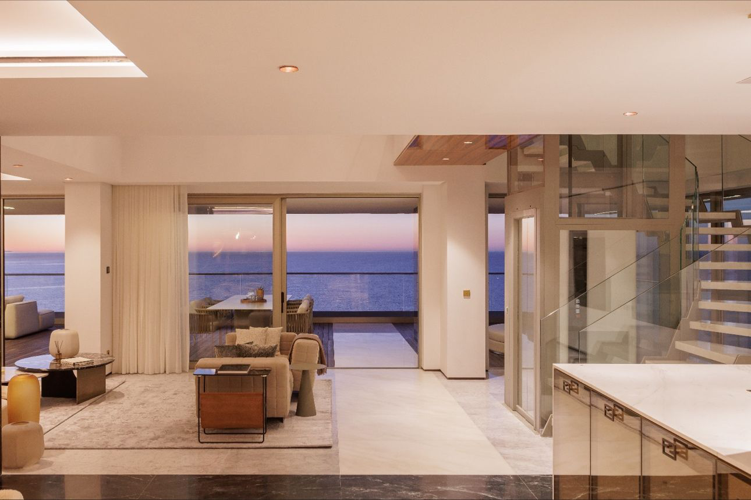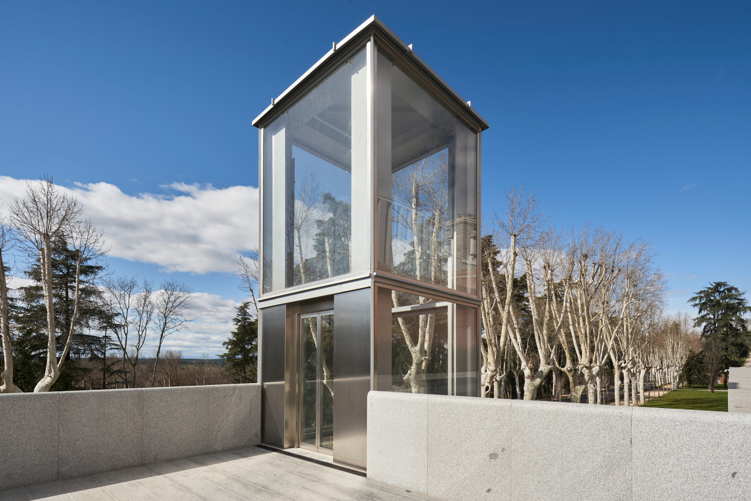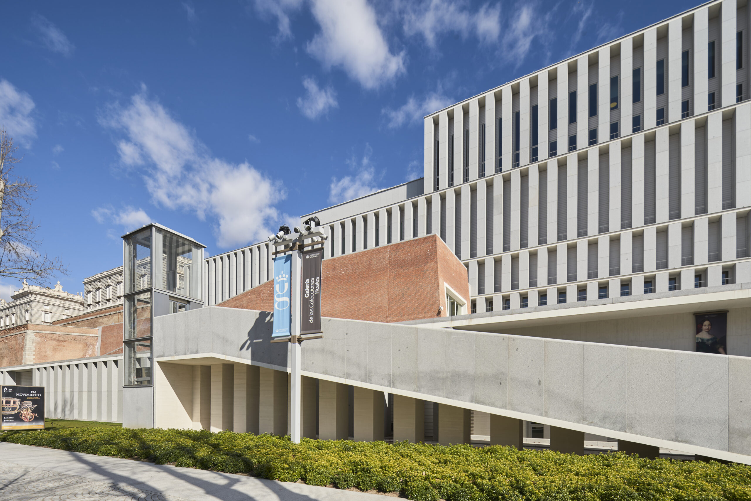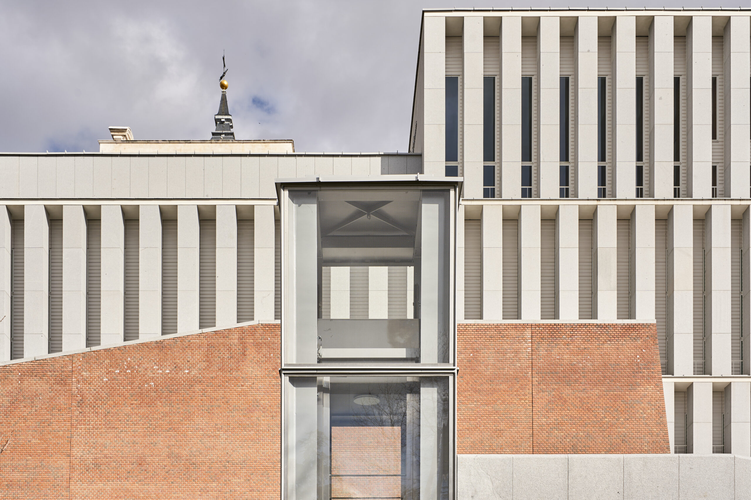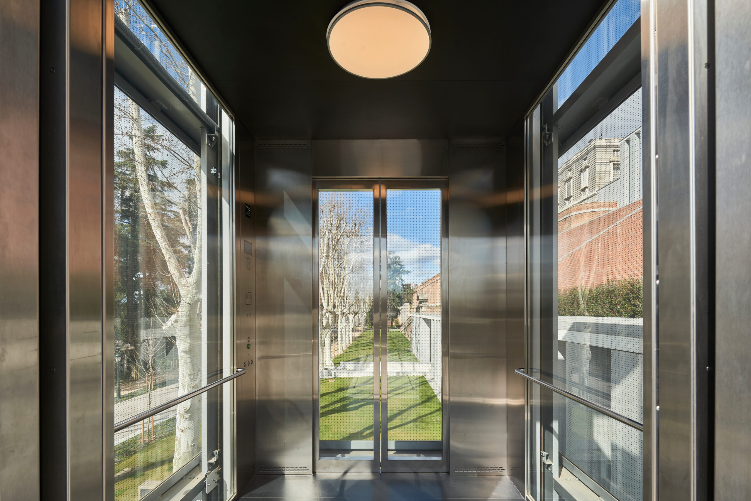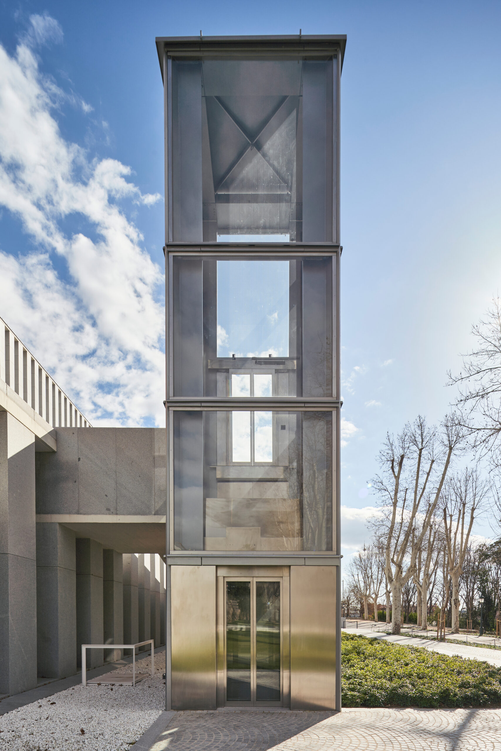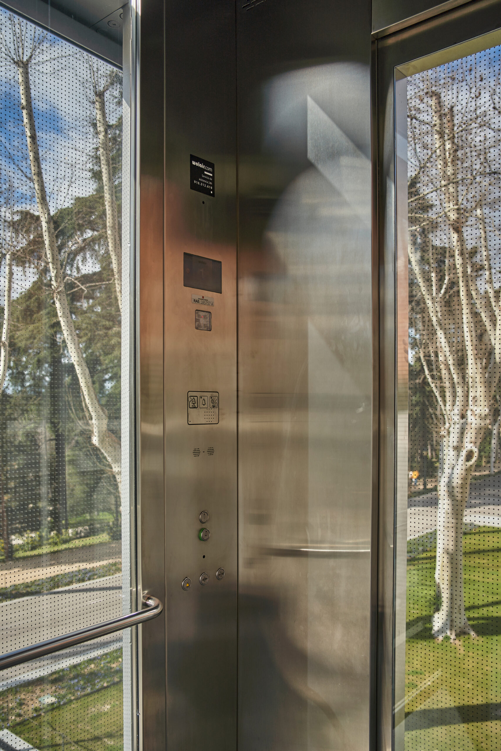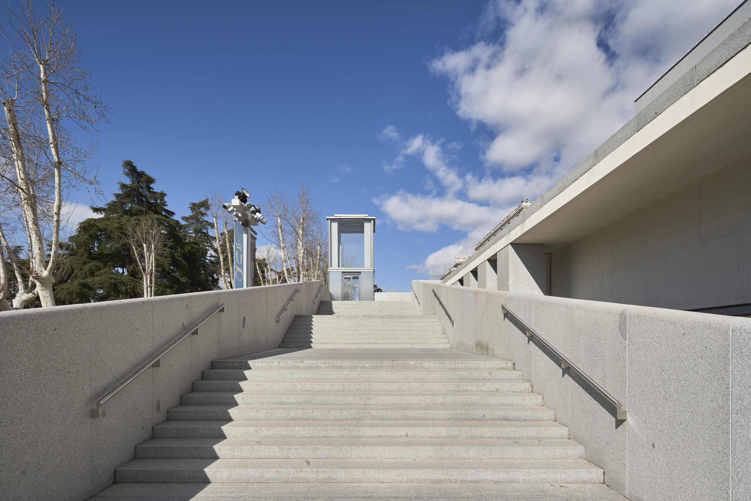Elevator and structure in the Royal Palace Royal Collections
Royal Collections
2022 / Madrid
Project for the last phase of construction of the Museum of Royal Collections. It is an access to the Museum from the Campo del Moro and saves 6 meters of existing unevenness. A building belonging to the Royal Palace’s complex. The commission from the construction company is the realization of the structure and the elevator together, two very unique elements specifically designed by the architect of the project.
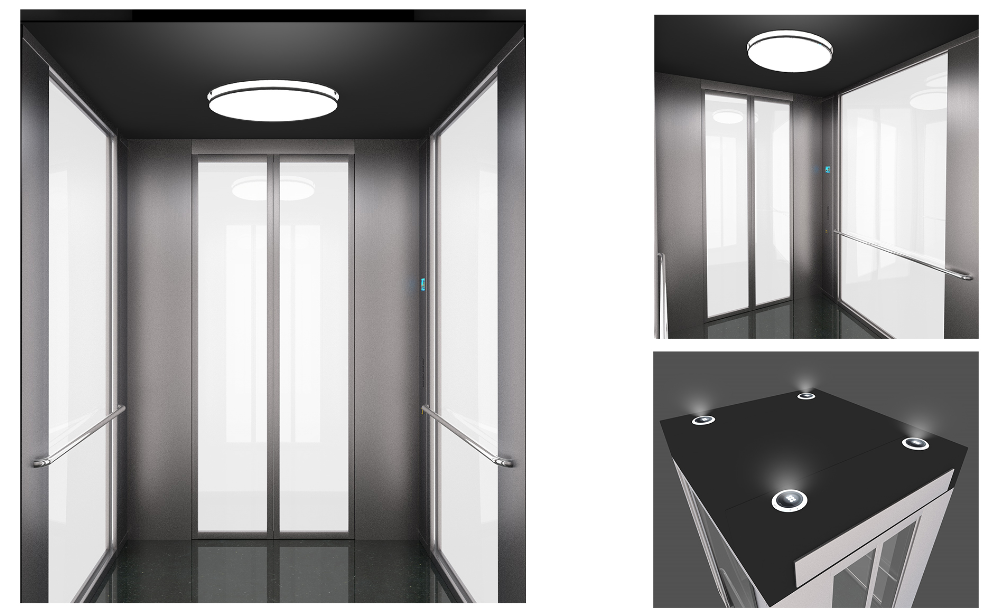
Technical specifications
Bespoke 2 stops 2850×2700 mm outside Load 2,200 kg
Solution
The solution begins with the complete design of the assembly, the difficulty lies in the manufacture of Y-shaped pillars formed by 4cm thick plates. An enormous weight and manufacturing complexity that is solved with a submerged arc welding and hot-dip galvanizing of the complete parts. The handling of the heavy elements was a great logistical challenge. Once assembled with millimetric tolerances, the elevator designed specifically for this structure was installed. A fully panoramic 2.7 m high cabin, with guides hidden in the corner profiles and driven by a direct piston, allows 27 people to travel.
See other projects
