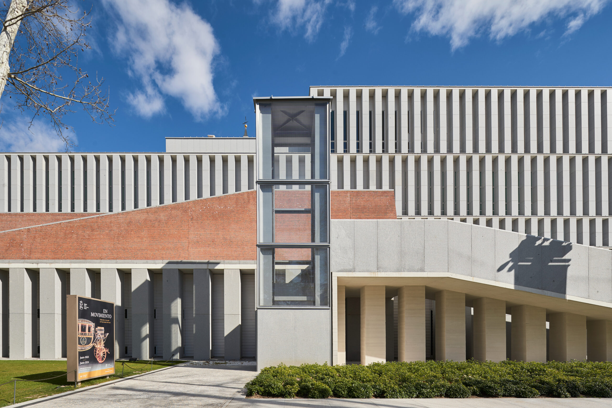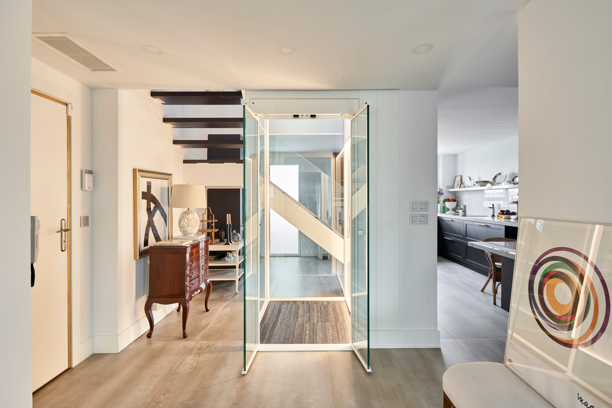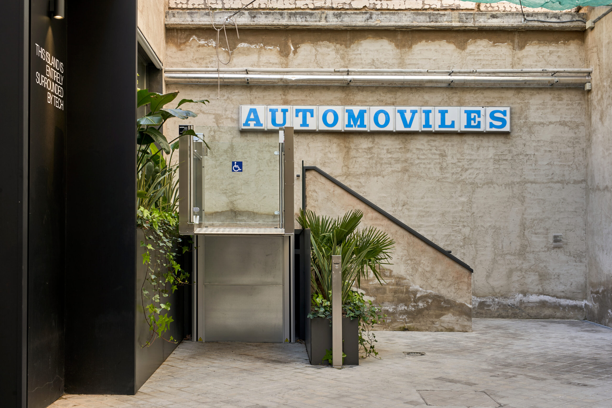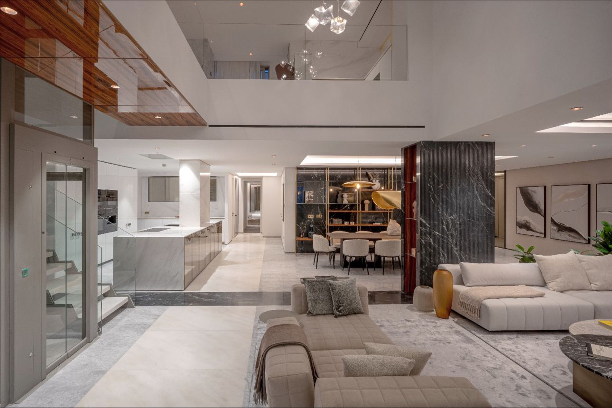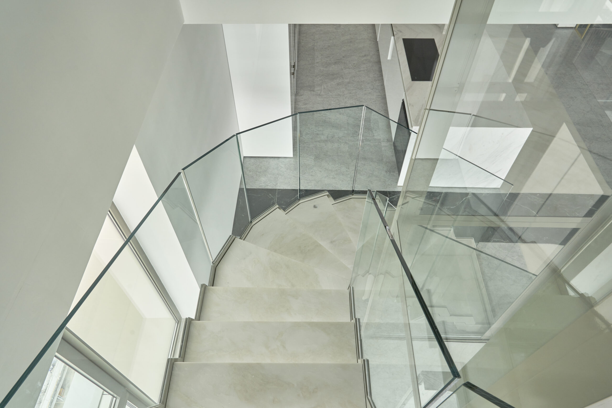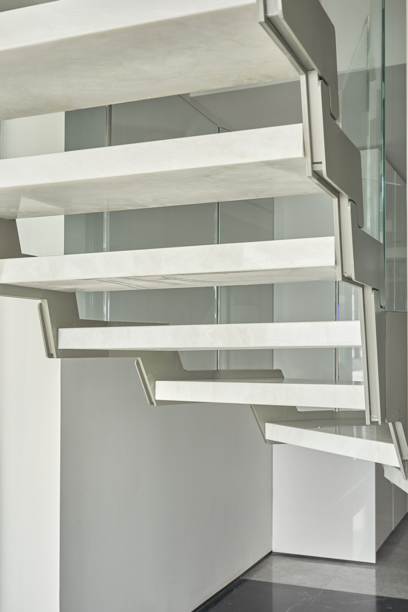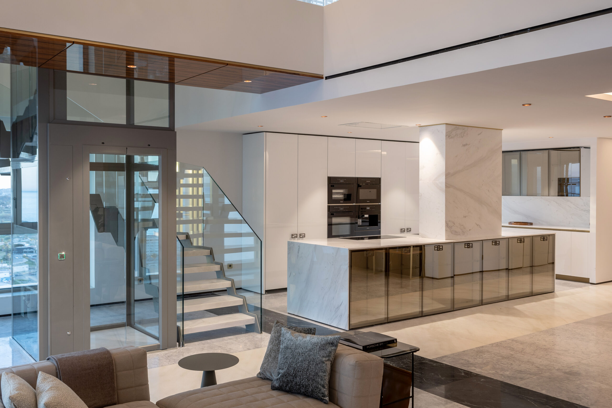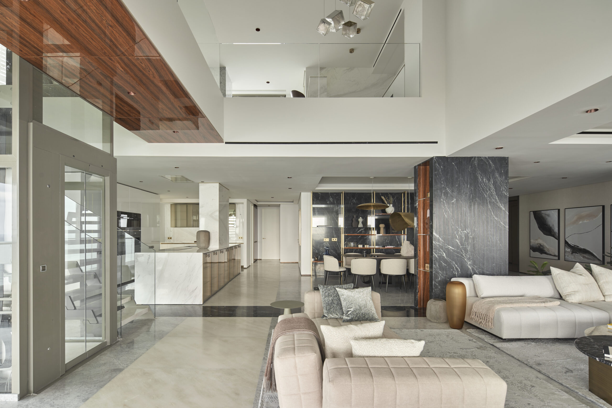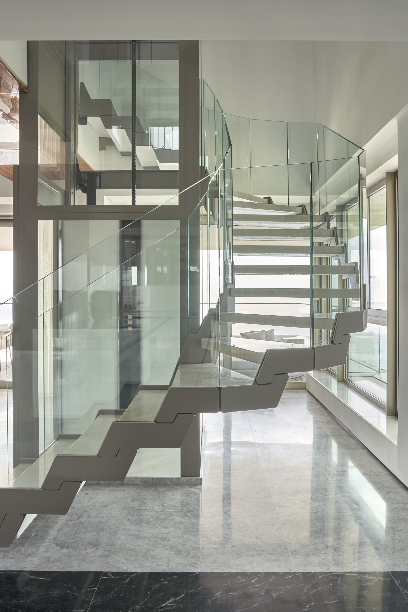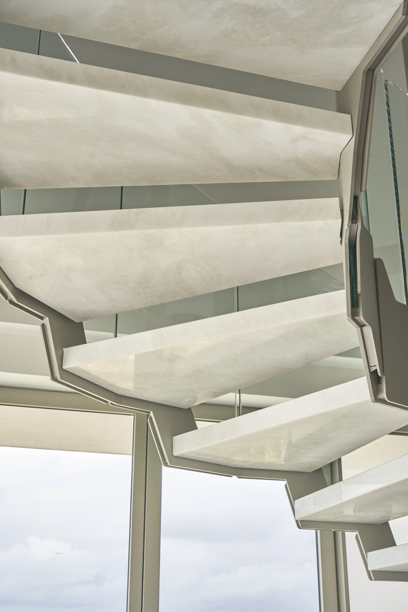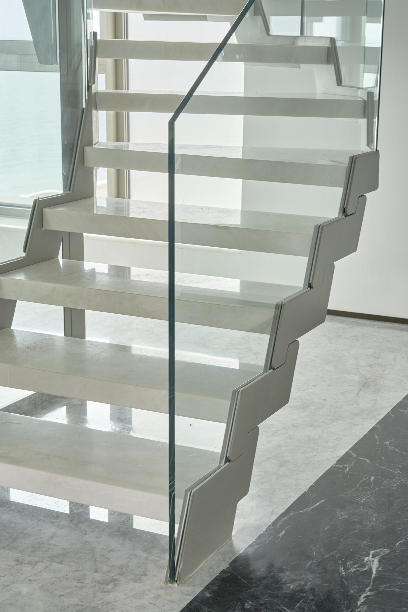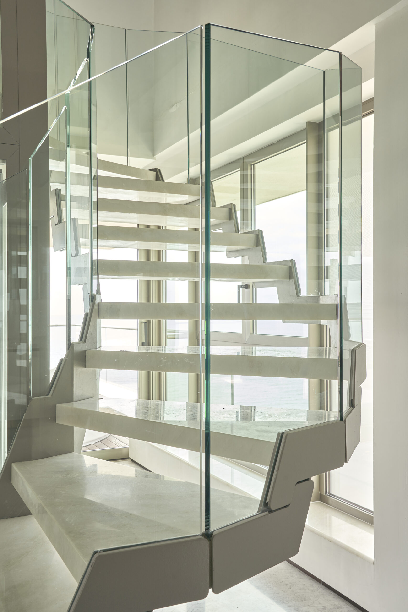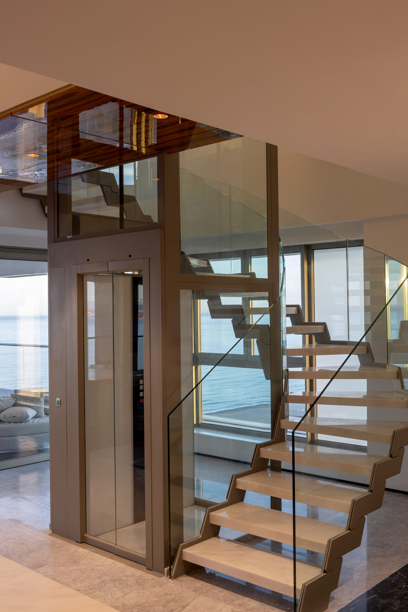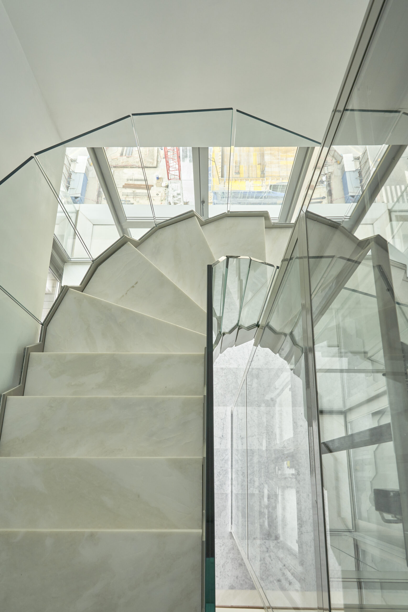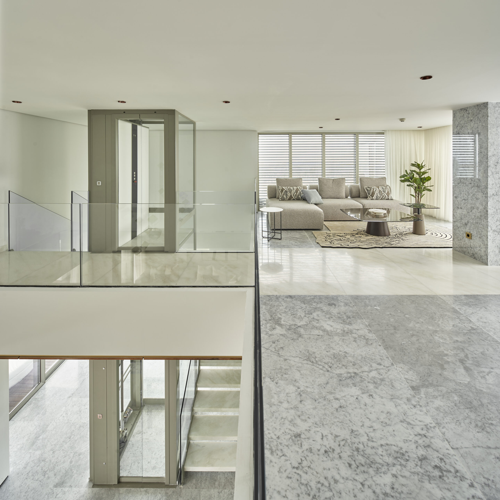Elevators and twin staircases in duplex penthouses Malaga Towers
Malaga Towers
2023 / Malaga
Project for two luxury penthouses in the construction of the Towers of Malaga. At the request of the architect and the construction company, we were asked to install two elevators and private and twin staircases to connect the top two floors of the tower. The starting requirements are a staircase of great complexity designed by the architect and an elevator as clean and panoramic as possible.

Technical specifications
P Series 2 Floors 1300×1260 mm outside Load 320 kg
Solution
Initially, the elevators were installed without any visible anchor points, with highly panoramic panels, and the staircases were parameterized in the resulting shafts. The result was each staircase composed of more than 100 pieces that are cut and welded independently. Lacquered and welded in the workshop, they are introduced through the terrace for their final coupling on site. Once everything was assembled, the marble and the polygonal glass railings were placed.
See other projects
