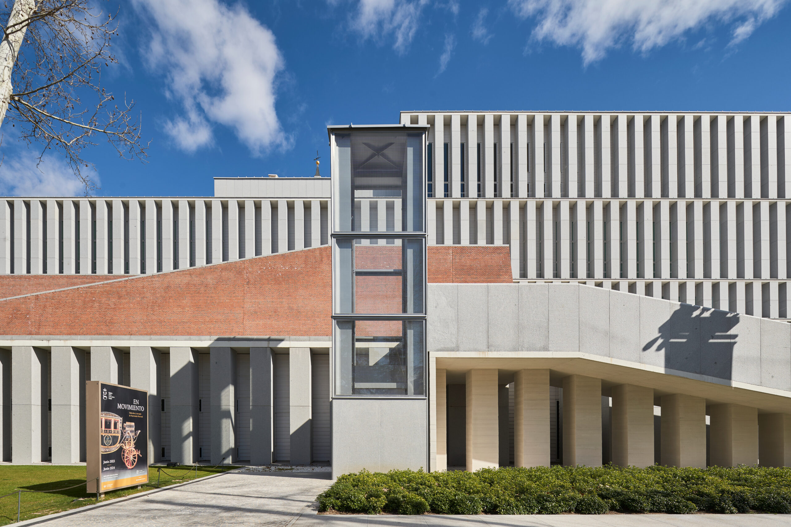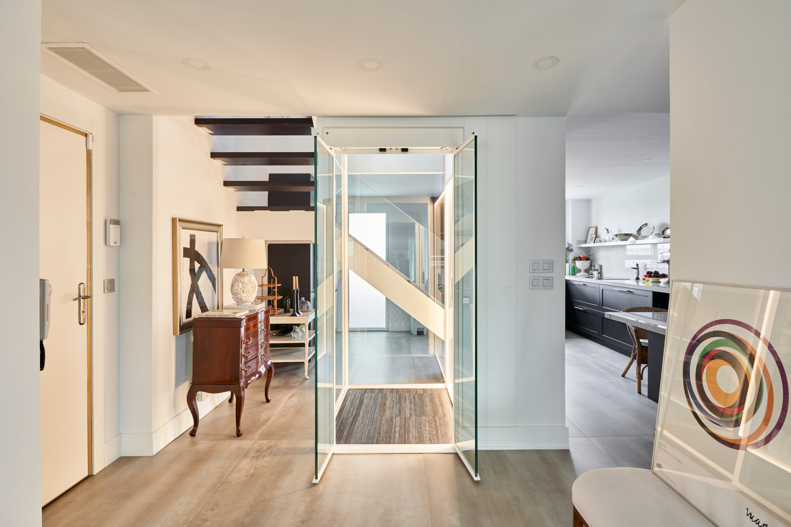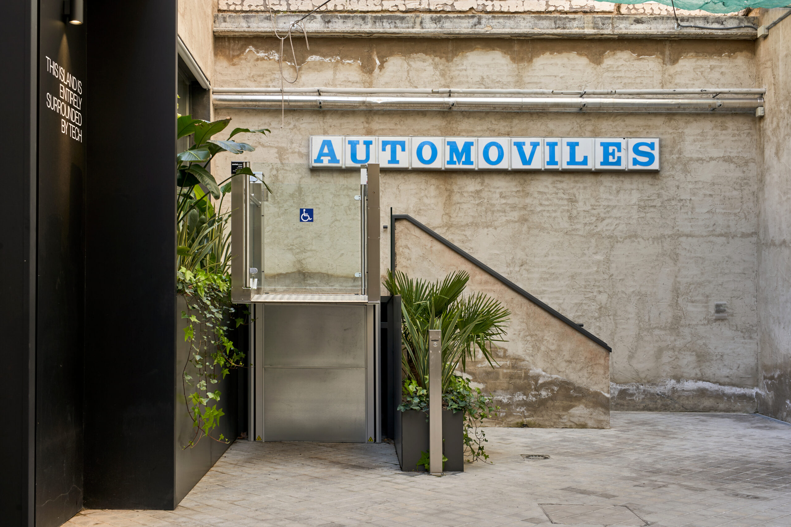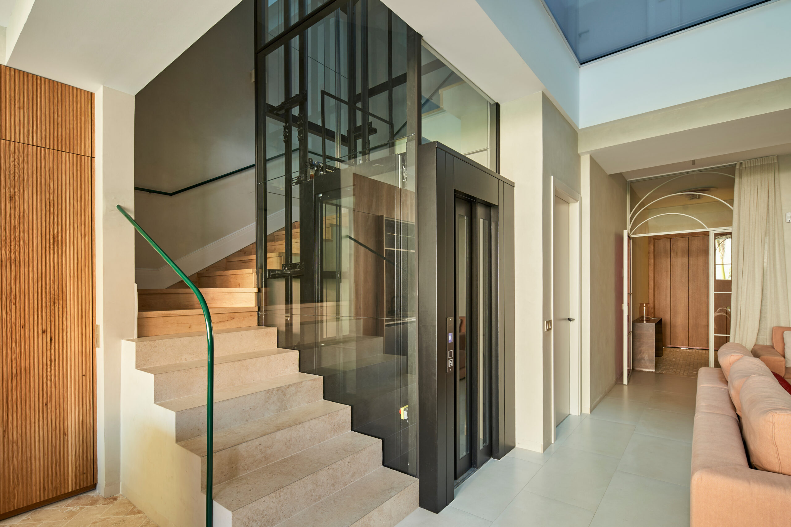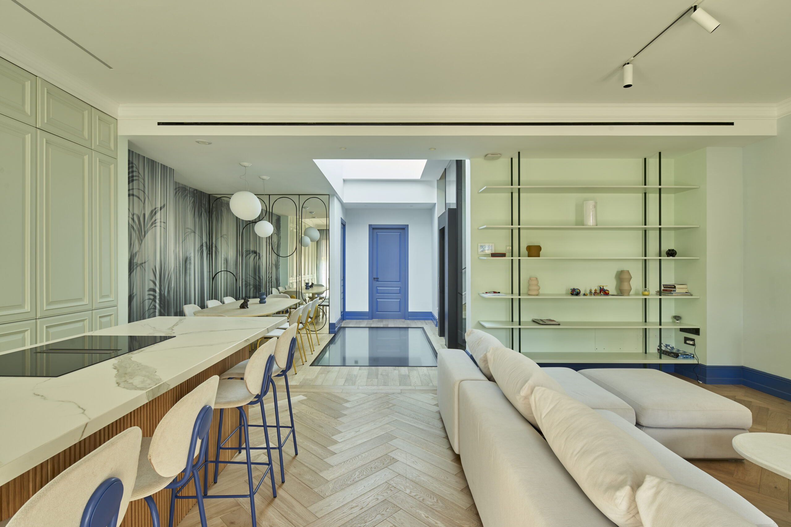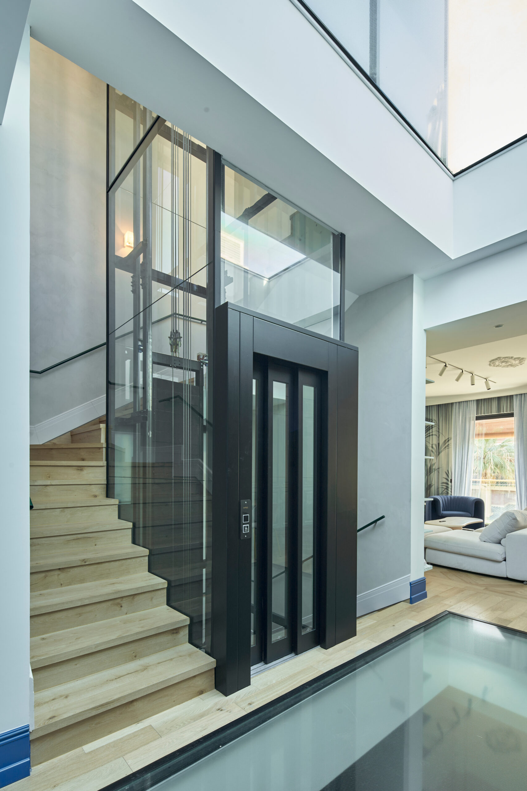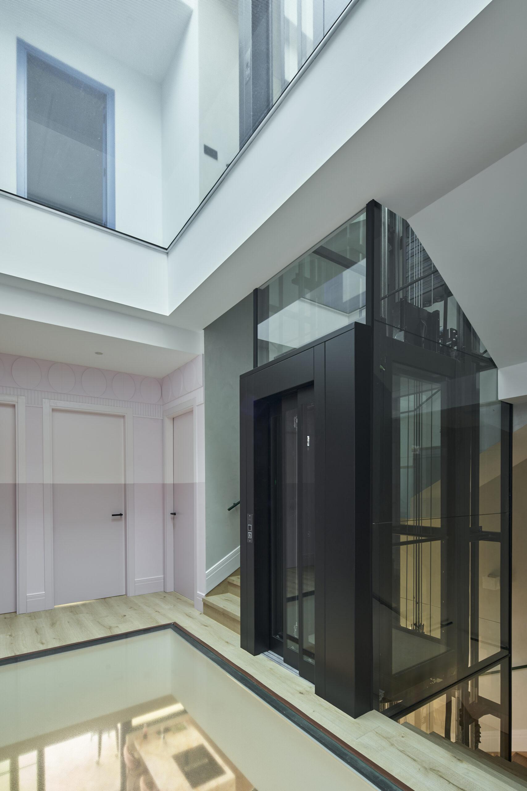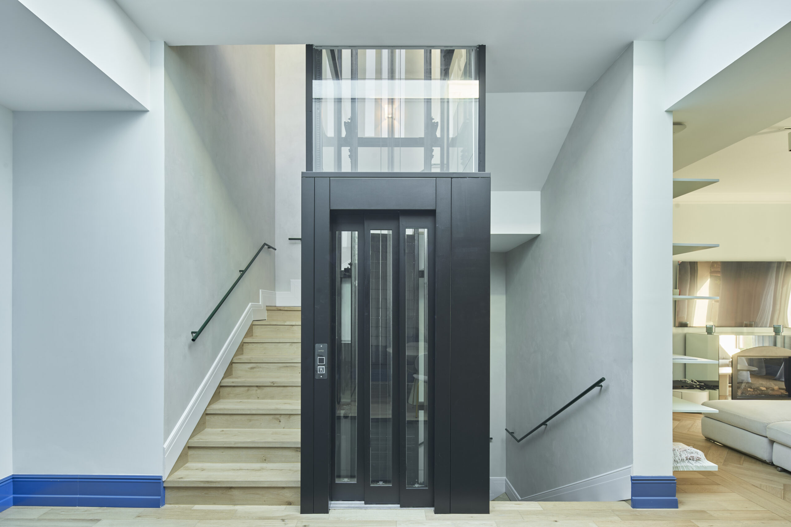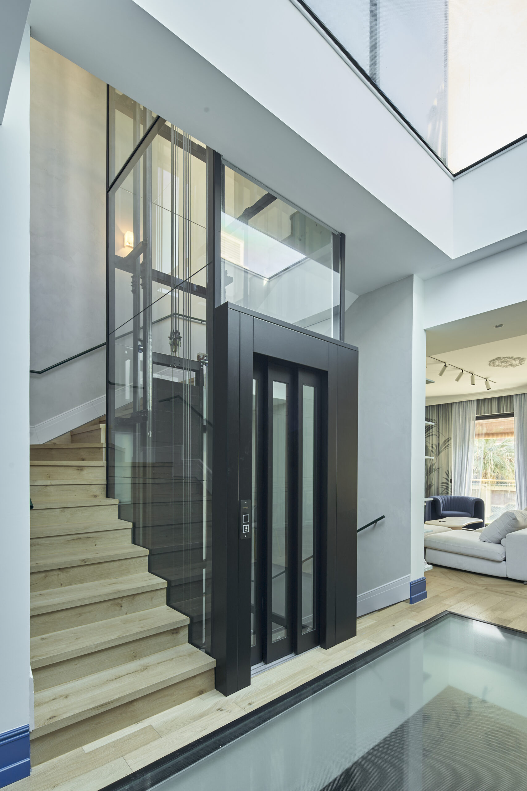Elevator and structure in a single-family house Detached house in medianera Malaga
Detached house in medianera Malaga
2023 / Malaga
Project for the installation of a panoramic elevator in the center of a staircase. The property and the management proposed us this intervention which is part of a complete renovation of a semi-detached house in a central location in the city. The elevator had to be very panoramic on all sides, black and fast in order to cover the 4 floors of the house.
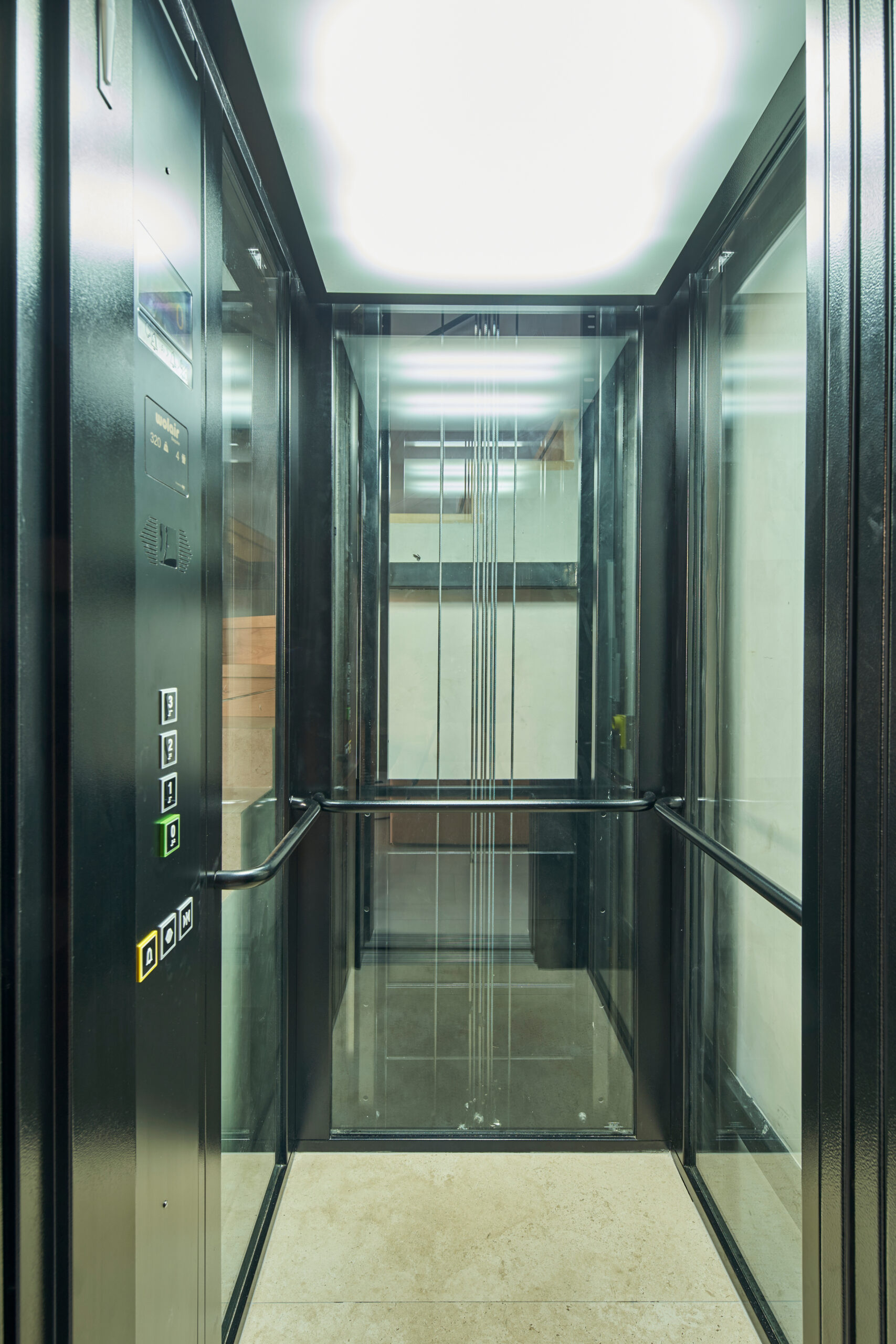
Technical specifications
Bespoke 4 stops 1230×1770 mm outside Load 320 kg
Solution
Our challenge was to solve the set with a solution that would optimize the available space to the maximum. Therefore we dimensioned and manufactured a structure with the minimum possible profile, 40×60 was the choice. With this resolved, we designed angles to hold the glass and eliminate all possible horizontal elements. On the other hand, a total glass cabin, a reduced chassis, all components painted in black, an electric drive motorization at 1m/s, in short, a real marvel.
See other projects
