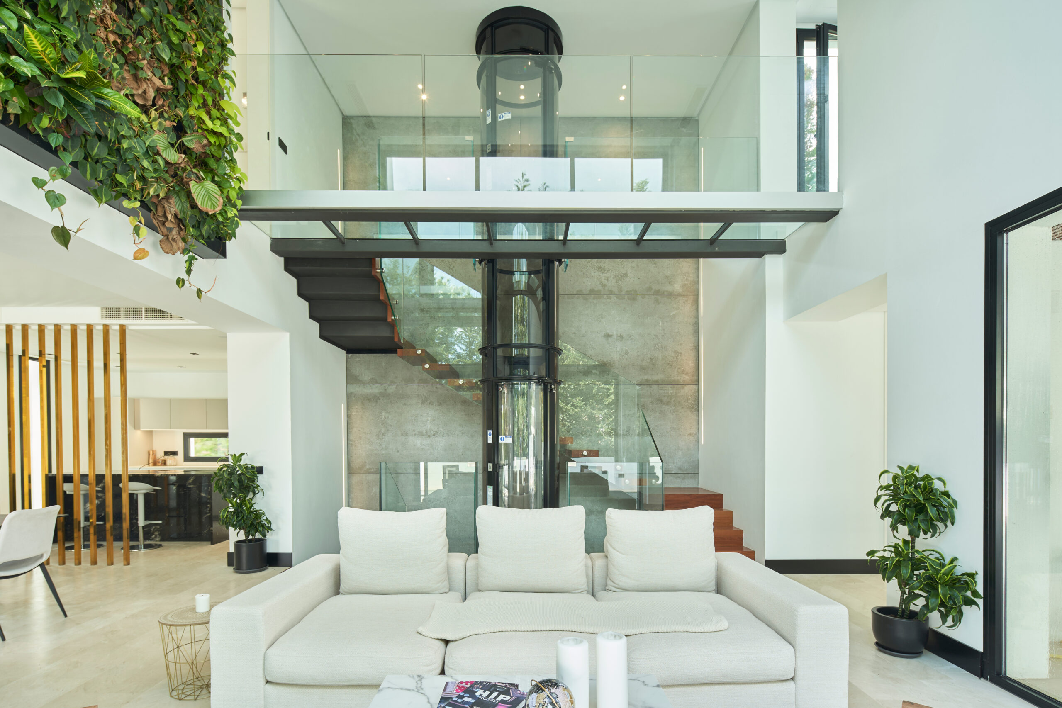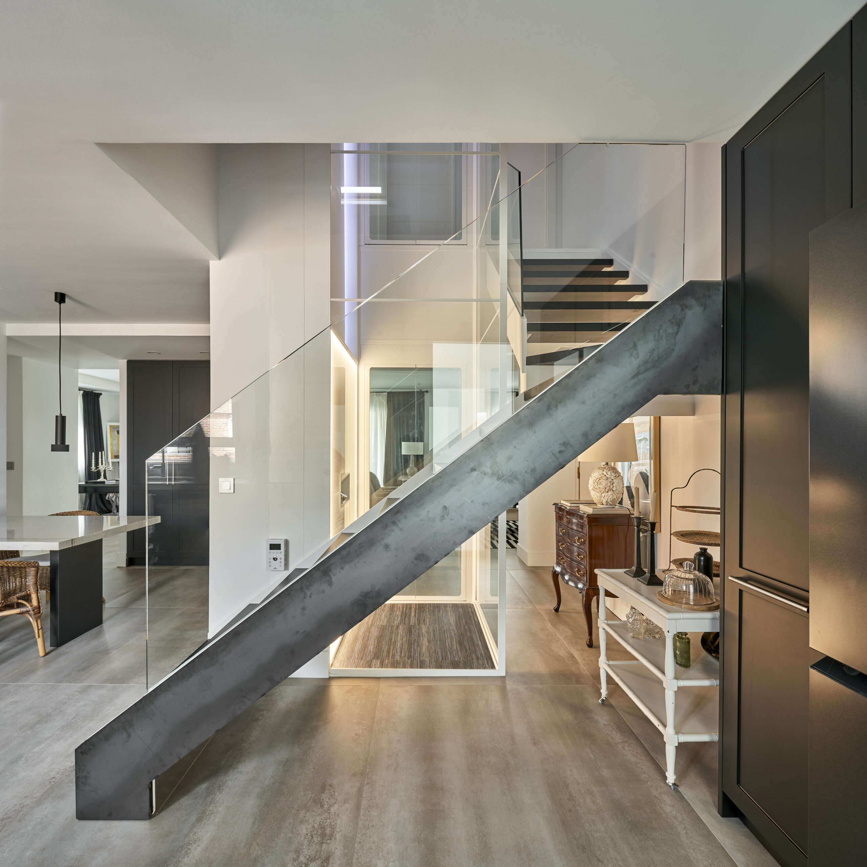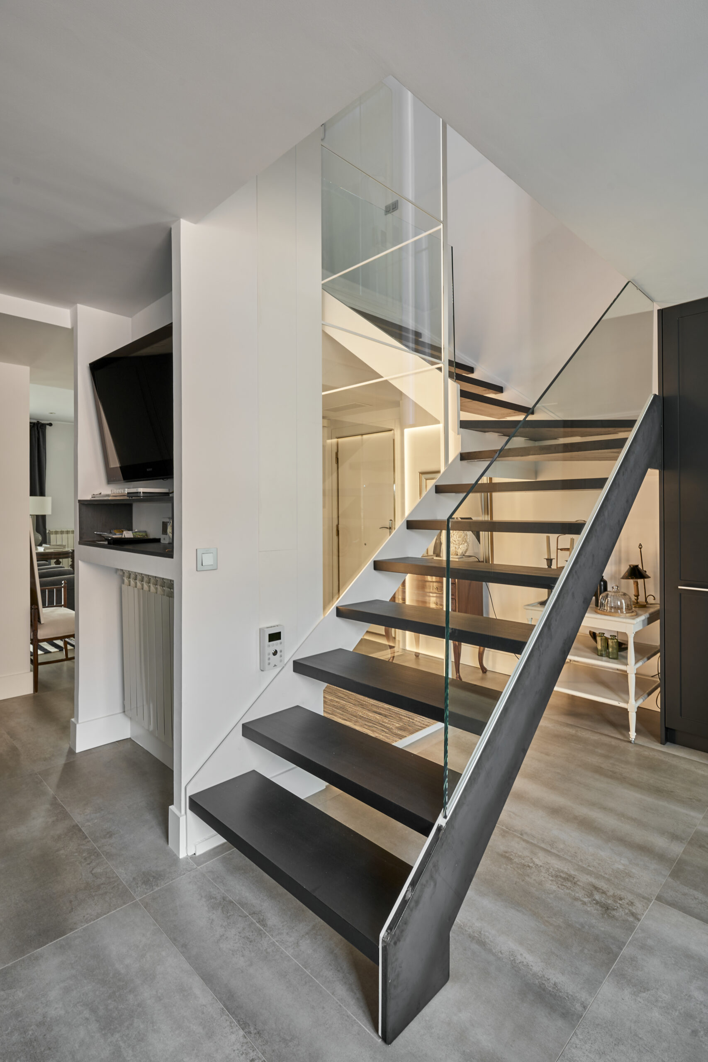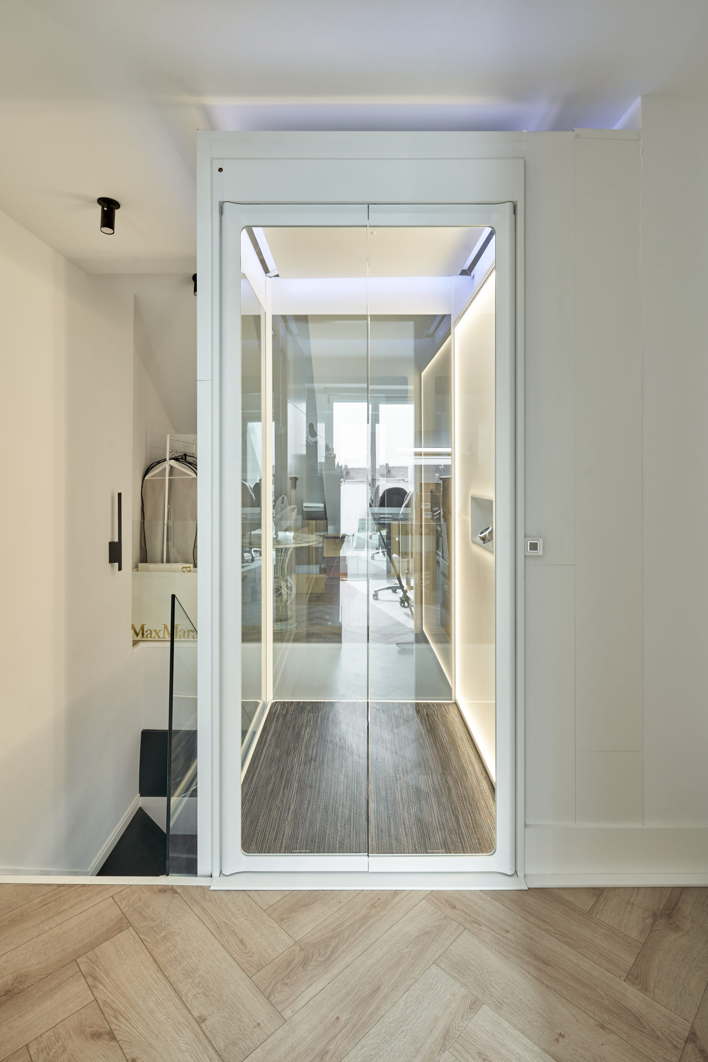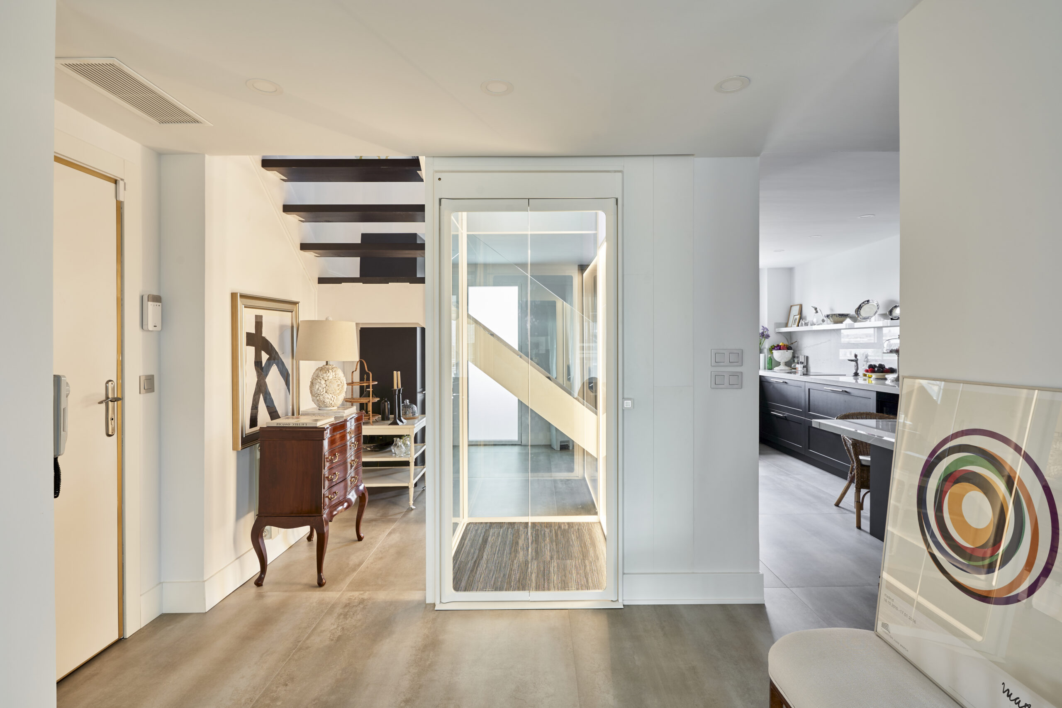Elevator and staircase in a duplex penthouse apartment Duplex in Majadahonda
Duplex in Majadahonda
2022 / Majadahonda
Project incorporated into an integral reform of a duplex house. The property decided to give a more contemporary image to the whole house. The challenge was to locate in the reduced space of an existing staircase a complete communication core of stairs and elevator.
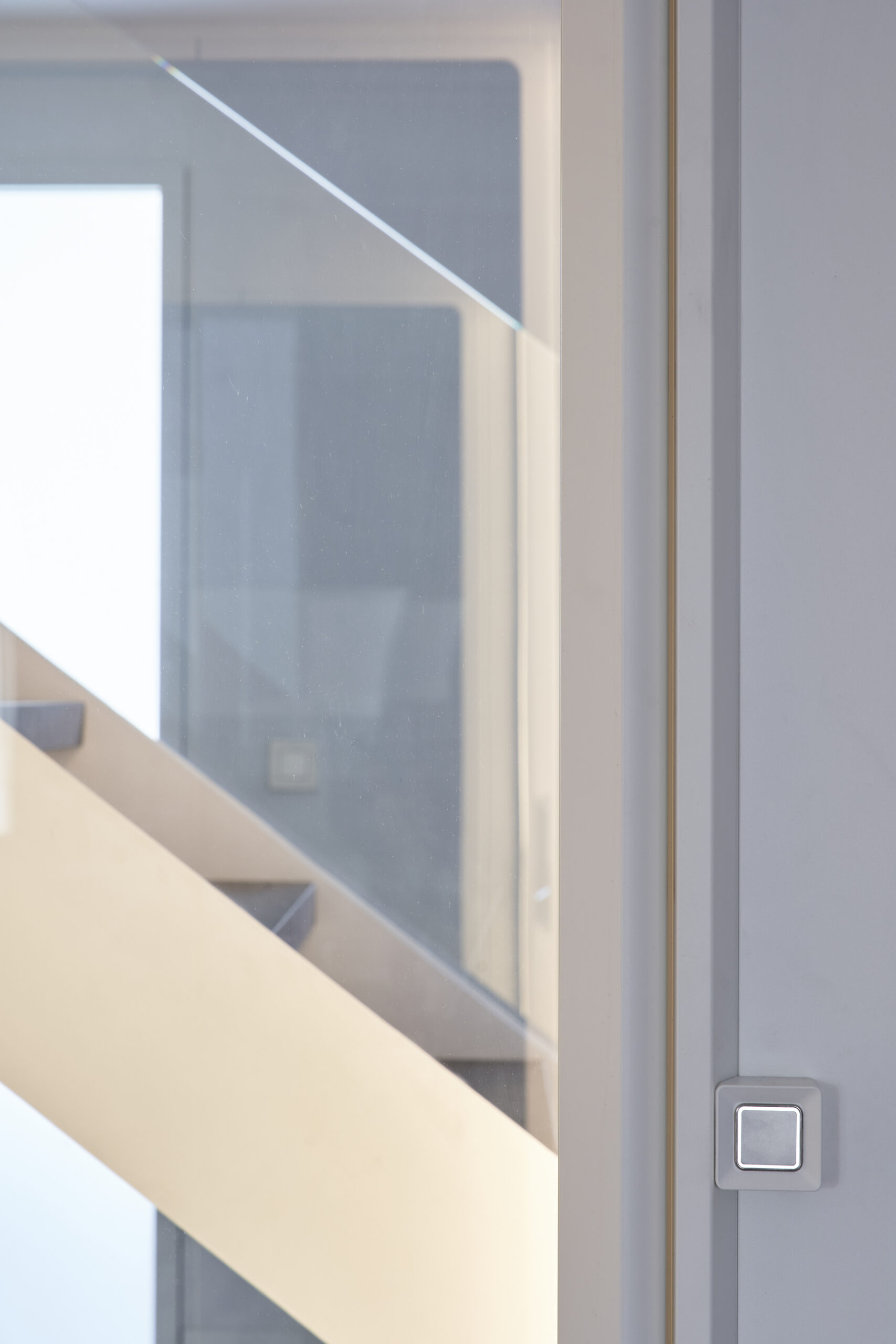
Technical specifications
P Series 2 Floors 1360×1310 mm outside Load 400 kg
Solution
The solution required reconfiguring the staircase, with a lighter element to illuminate the space and moving from three to two flights. Therefore, the resulting space was designed with a platform elevator without an existing pit, due to the fact that it was a duplex. This made it possible to connect the living room to the kitchen in one continuous space.
See other projects
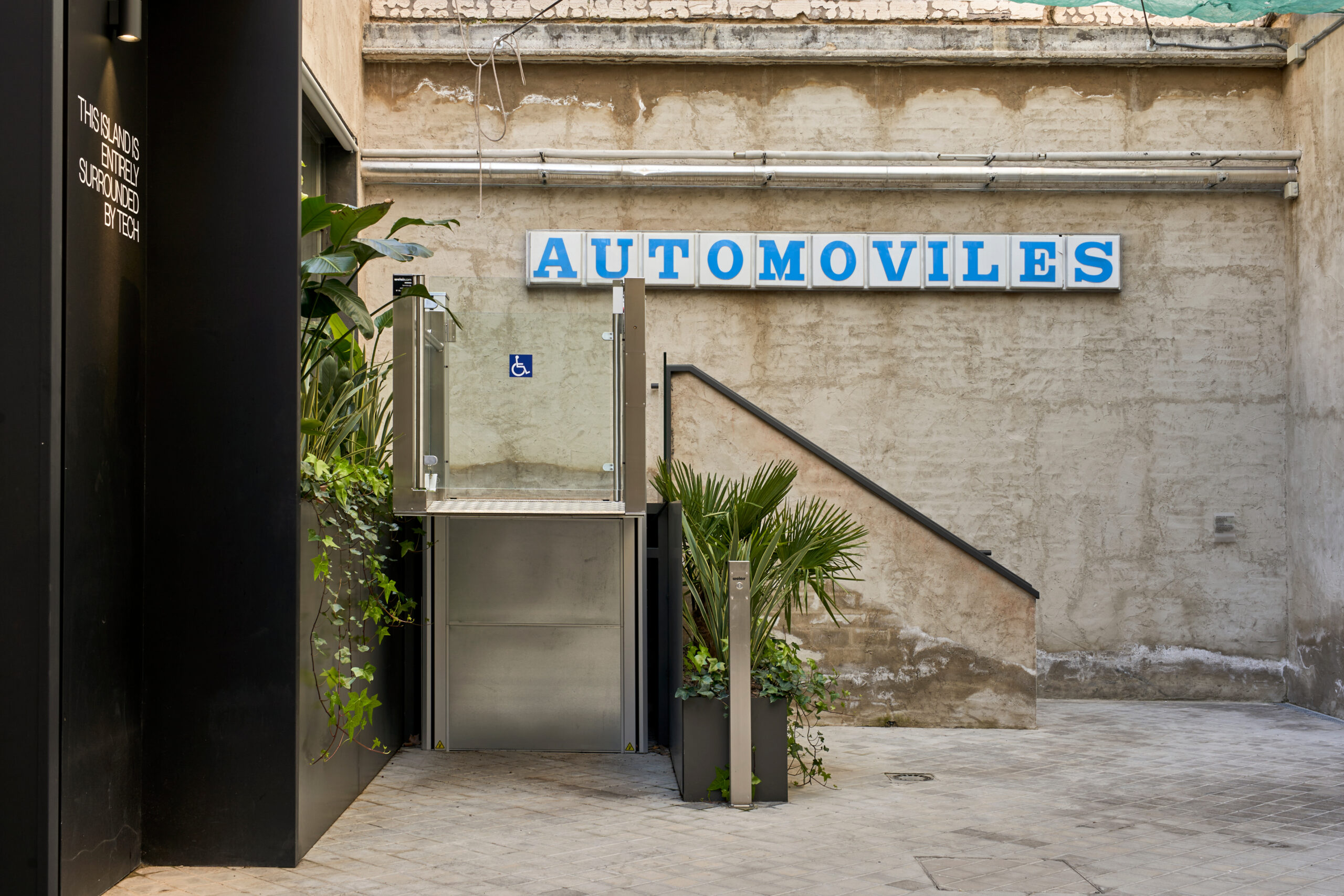
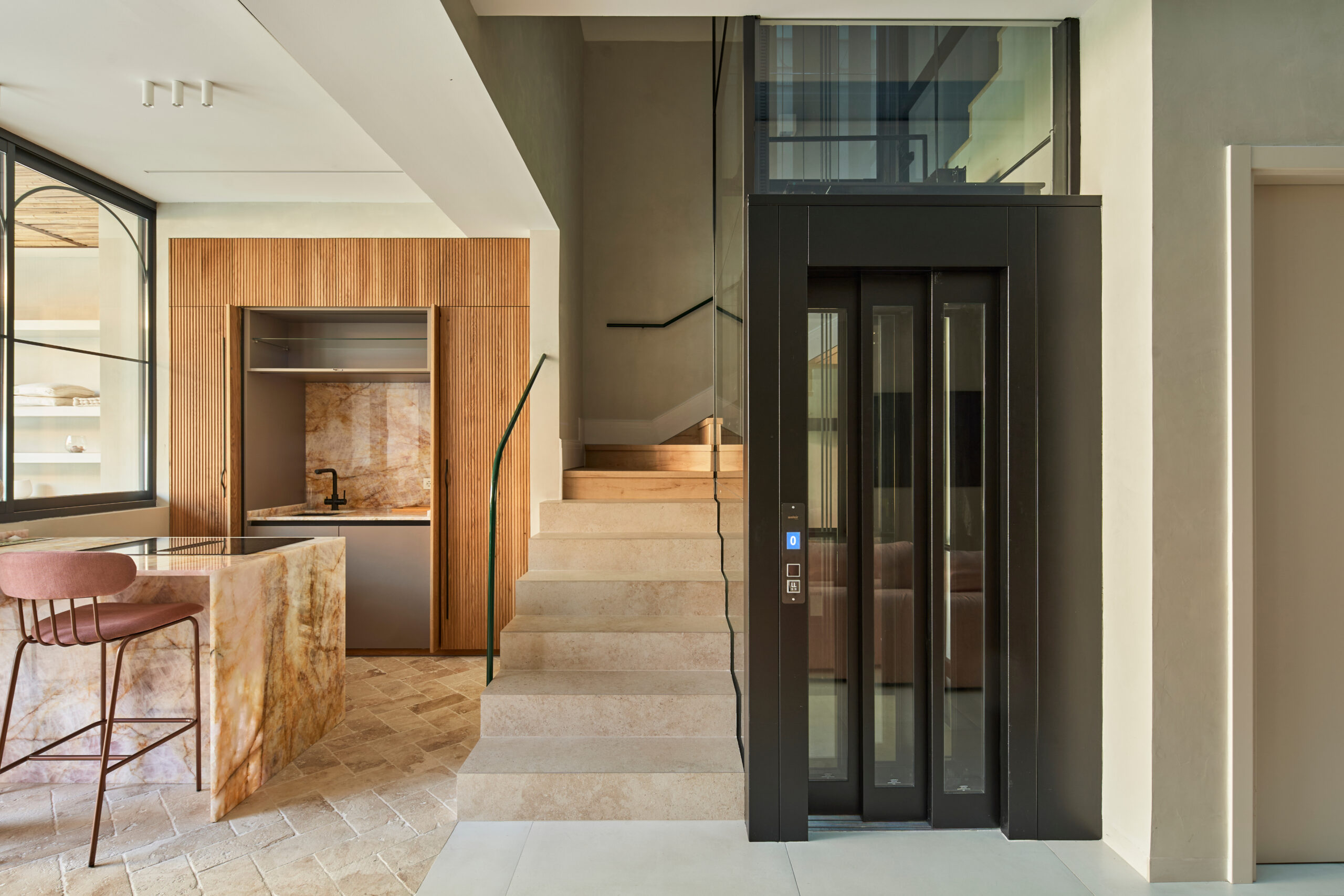
Detached house in medianera Malaga
Elevator and panoramic structure 4 stops for a single-family house.
See project